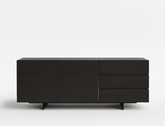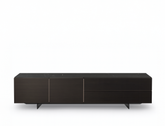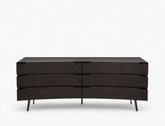Creative HDB Renovation Ideas You Need

When embarking on a renovation project in your HDB flat, the word obstacles might immediately come to mind, especially when thinking about the structural elements like columns, beams, and fixed walls. These features can often feel restrictive, limiting your creative freedom. However, what if we told you that these so-called hindrances could become the secret superpowers of your home design?
In this detailed guide, we’re going to shift the narrative on HDB renovations. Not only will we explain the Singapore renovation rules for HDB flats, but we’ll also explore how you can cleverly incorporate structural elements into your design. By following the regulations and turning these fixed features into focal points, you can create a home that’s not only safe and structurally sound but also visually captivating. Additionally, we’ll provide insights into selecting the best furniture that complements your renovated space, ensuring every detail falls perfectly into place.
Understanding Singapore Renovation Rules for HDB Flats
Before diving into the design aspects, it's essential to familiarize yourself with the rules and regulations surrounding HDB flat renovations. These rules are in place for several key reasons, including ensuring the structural integrity of your building and maintaining a harmonious living environment within your community.
Why Are Singapore Renovation Rules So Important?
Structural Integrity: HDB flats are designed with specific structural elements, such as reinforced concrete columns and beams, that are crucial for the stability and longevity of the building. Altering or removing these elements could compromise the safety of your flat and the entire structure.
Safety Considerations: Renovation rules are also focused on maintaining the safety standards of your flat. For example, electrical and plumbing work must be performed by licensed professionals to prevent accidents, such as electrical fires or water leaks.
Noise Control: To foster a peaceful living environment, HDB enforces rules regarding noise levels during renovations. Homeowners must stick to approved timeframes for noisy work, ensuring minimal disruption to neighbors.
Environmental Responsibility: Renovation rules also cover waste disposal methods to ensure cleanliness in common areas and promote environmentally friendly practices.
Aesthetic Uniformity: While your flat is a personal space, it is also part of a larger community. The exterior of your flat should align with the overall aesthetic of the estate, contributing to the visual appeal and uniformity of the HDB community.
Which Structural Elements Are Off-Limits?
When renovating your HDB flat, it’s essential to understand which elements you cannot alter. These structural components play a pivotal role in maintaining the integrity and safety of the building.
Key Structural Elements That Cannot Be Altered:
Reinforced Concrete (RC) Columns and Beams: These elements are critical for supporting the weight of your flat and the entire building. Tampering with them is not only against the rules but could lead to catastrophic structural issues.
Non-Removable Walls: Some non-structural walls may be marked as non-removable on your floor plan due to the presence of concealed pipes or cables. Removing or altering these walls can disrupt essential services like water and electricity.
Bathroom Walls: Altering bathroom walls is often restricted due to waterproofing considerations. Improper alterations could lead to leaks that affect not only your flat but also those below.
Piping and Electrical Wiring: Hidden piping and electrical wiring in the walls or floors cannot be tampered with. Any changes must be carried out by licensed professionals to avoid safety hazards.
Window Structures: HDB has stringent rules regarding window installations, particularly for flats on higher floors. Altering window structures without approval is a serious safety risk and is strictly prohibited.
Incorporating Structural Elements into Your Design
Now that we’ve covered the restrictions, it’s time to get creative. Instead of viewing structural elements like beams and columns as obstacles, consider them as opportunities to enhance your interior design. With the right approach, these features can add character and charm to your space.
Creative Ideas for Exposing Beams and Columns
Highlight with Paint: A simple yet effective way to make structural elements stand out is by using contrasting paint colors. By painting a column or beam in a different shade from the rest of the room, you draw attention to these elements and add visual interest to your space.
Create a Gallery: If you have a central column in the middle of your living room, consider turning it into a mini art gallery. Hang your favorite pieces of artwork or display family photos to transform an otherwise bland structure into a conversation piece.
Book Nook: Structural beams can create cozy corners within your flat. Take advantage of these areas by adding a reading nook complete with comfortable cushions and bookshelves. This idea is perfect for small spaces and adds both functionality and style.
Feature Lighting: Hanging pendant lights or installing recessed lighting on beams can create a dramatic effect, especially in open-concept spaces. The lighting will highlight the architectural features while also serving a functional purpose.
Built-in Furniture: Use a structural column as the centerpiece for built-in furniture, such as a TV console or study desk. This transforms the column into a multifunctional element while blending seamlessly with the overall design.
Rustic Exposed Look: For those who love the industrial or minimalist aesthetic, consider leaving beams and columns exposed in their raw, unfinished state. Polishing the concrete or wood can add a rustic, chic vibe to your space.
How to Make Fixed Walls Work in Open-Concept Designs
While fixed walls might seem like a hindrance to achieving an open-concept layout, they can be cleverly integrated into the design.
Half Walls: If permitted by the renovation rules, consider converting a full wall into a half wall. This maintains the sense of openness while still creating distinct areas within your flat.
Open Shelving: Use a fixed wall as the foundation for open shelving. This not only maximizes storage space but also allows for decorative displays that enhance the overall aesthetic of your flat.
Feature Wall: A fixed wall can become a stunning feature with the right design approach. Add textured paint, wallpaper, or wall art to make it the focal point of the room.
Sliding Doors: A fixed wall between two rooms doesn’t have to be a barrier. Installing sliding doors gives you the flexibility to open up the space when needed, while still offering the option of privacy.
Mirrors: Covering a wall with mirrors is a tried-and-true trick for making a small space feel larger. Not only do mirrors reflect light, but they also add a touch of sophistication to the room.
Room Divider: Use a fixed wall as one side of a room divider. This works especially well in defining spaces in an open-concept flat, like separating a dining area from a living room.
Wall Niches: Create niches within a fixed wall for added storage or display areas. This maximizes functionality without sacrificing style.
Choosing the Right Furniture for Your Renovated Space
After completing your renovation, choosing the right furniture is key to bringing your vision to life. Your furniture should complement your newly designed layout while maximizing both style and functionality.
Tips for Choosing Furniture:
Opt for Modular Furniture: Modular furniture is perfect for open-concept spaces, offering flexibility and the ability to reconfigure your layout as needed.
Focus on Multi-Functional Pieces: Furniture that serves more than one purpose, such as a sofa bed or a dining table with storage, is ideal for maximizing space in an HDB flat.
Keep it Minimal: To maintain the airy feel of an open-concept design, opt for minimalistic furniture with clean lines. This will help your space feel uncluttered and spacious.
Frequently Asked Questions (FAQs)
1. Can I remove any walls in my HDB flat?
No, you can only remove walls that are not marked as structural or non-removable in your floor plan. Always consult your renovation contractor to ensure compliance with HDB guidelines.
2. Is it possible to relocate my bathroom in an HDB flat?
No, bathroom walls and the position of concealed pipes are fixed due to waterproofing and structural considerations. Altering these could lead to major issues and is against HDB renovation rules.
3. How do I get approval for my HDB renovation plans?
You must submit your renovation plans to HDB for approval. Additionally, work involving electrical wiring or plumbing must be carried out by licensed professionals.
4. Can I install large windows or modify existing ones?
HDB has strict regulations regarding window installations, especially for flats on higher floors. You will need approval for any changes to the window structure.
By following these tips and adhering to Singapore’s renovation rules, you can transform the structural elements in your HDB flat into standout features. Whether it’s through clever design or the perfect furniture selection, the potential is limitless. And for furniture that complements your newly renovated space, be sure to visit Prestige Affairs Furniture.







